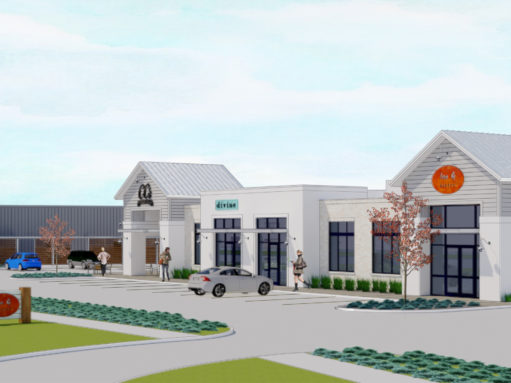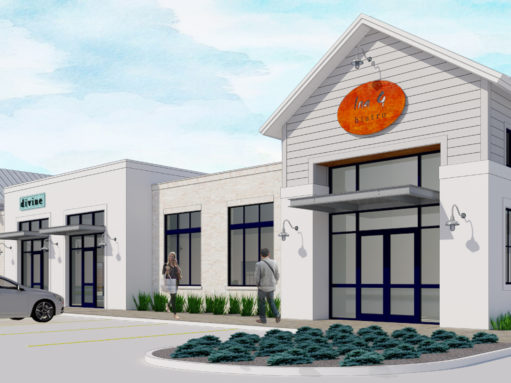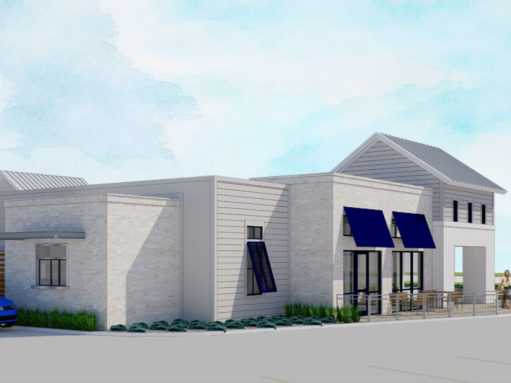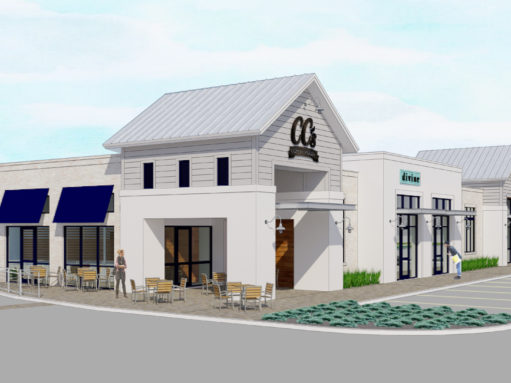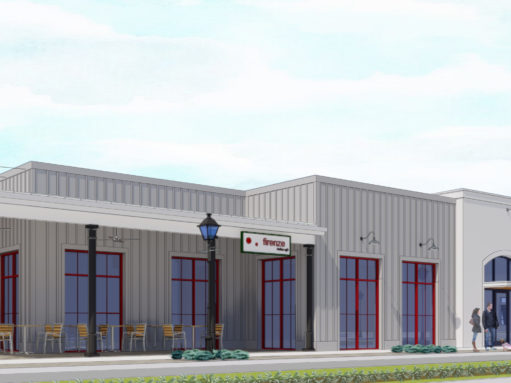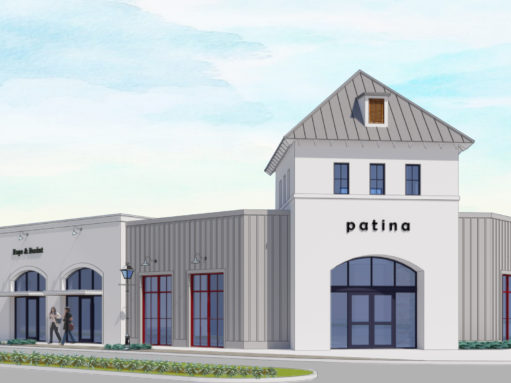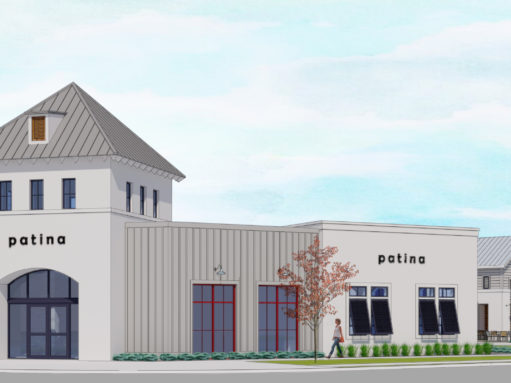The project is the first retail phase of the development which consists of designing the exterior envelope and interior shell space for three various buildings as part of a Retail and Restaurant Masterplan located on approximately 2.5 acres with 112 parking spaces. Each building serves 3-4 tenant spaces with a simple yet elegant facade design, which is referred to as providing distinction between each boutique or restaurant.
