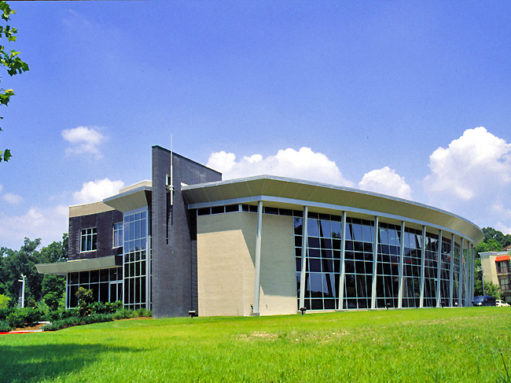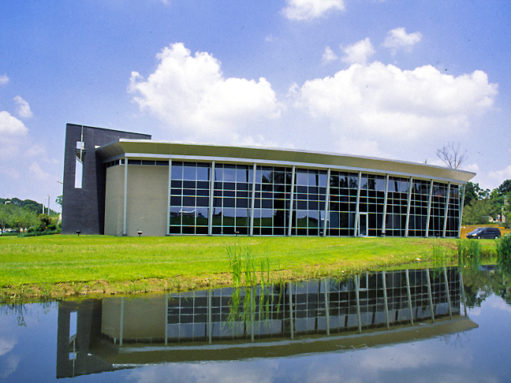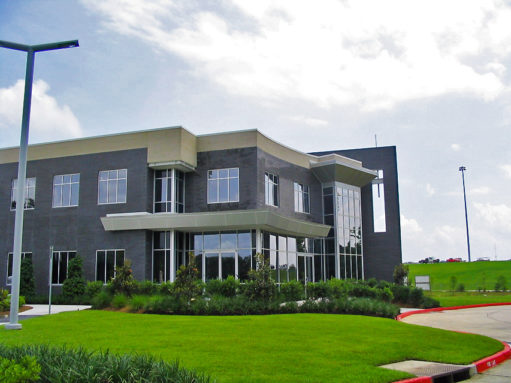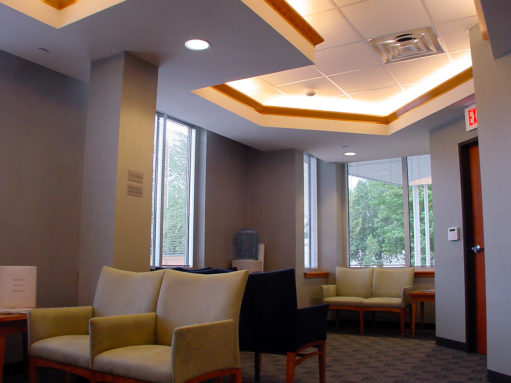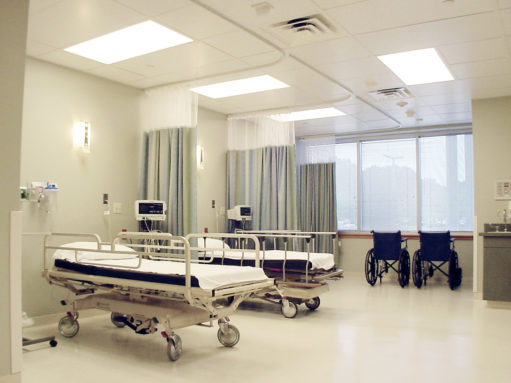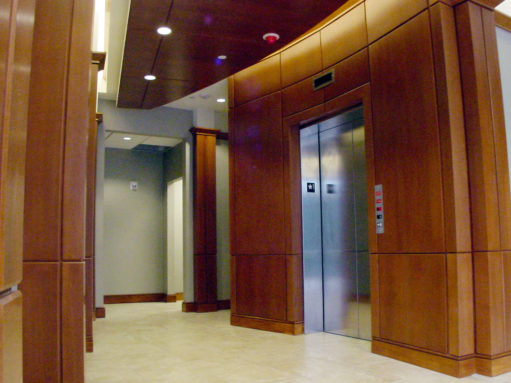Chenevert is the architect for the design and construction of this new two-story Medical Office, Imaging and Surgery Center. The Phase I building is approximately 25,000 s.f. with a 16,000 s.f. future Phase II office expansion on 2.6 (+/-) acres in Bluebonnet Centre located on Bluebonnet Boulevard. Site improvements include accommodations for parking, circulation, landscaping and a water feature. The scope of work for this project also included design services for the finish out of a Surgery Suite and Medical Clinic and other future tenants.
